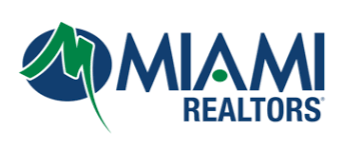300 S Pointe Dr #3405 Miami Beach, FL 33139
4 Beds
4 Baths
4,723 SqFt
UPDATED:
Key Details
Property Type Condo
Sub Type Condominium
Listing Status Active
Purchase Type For Sale
Square Footage 4,723 sqft
Price per Sqft $2,096
Subdivision Portofino Tower Condo
MLS Listing ID A11823519
Style High Rise
Bedrooms 4
Full Baths 3
Half Baths 1
Construction Status Effective Year Built
HOA Fees $8,141/mo
HOA Y/N Yes
Min Days of Lease 180
Leases Per Year 2
Year Built 1996
Annual Tax Amount $65,814
Tax Year 2024
Property Sub-Type Condominium
Property Description
Commanding the full private wing this 4,723 SF sky residence offers unparalleled privacy, scale, and panoramic 270° views. Floor-to-ceiling glass frames the Ocean, Bay, downtown skyline, and Park, all from 4 balconies.
Step from your private elevator into artfully reimagined interiors: an open-concept living space flows into a Bulthaup chef's kitchen with waterfall island, custom cabinetry, and premium appliances.
Features 2 oversized primary suites, designer baths, and no shared walls—a rarity even among penthouses. Enjoy full access to Portofino Tower's $60M renovation, including a soaring new lobby, resort pool, spa, and gym.
Experience peace, prestige, and privacy from a South of Fifth location just steps from the beach and worldclass dining
Location
State FL
County Miami-dade
Community Portofino Tower Condo
Area 42
Interior
Interior Features Built-in Features, Bedroom on Main Level, Breakfast Area, Closet Cabinetry, Dining Area, Separate/Formal Dining Room, Dual Sinks, Entrance Foyer, First Floor Entry, Kitchen Island, Living/Dining Room, Pantry, Sitting Area in Primary, Separate Shower, Walk-In Closet(s), Elevator
Heating Central
Cooling Central Air
Flooring Hardwood, Tile, Wood
Furnishings Partially
Window Features Blinds,Impact Glass
Appliance Built-In Oven, Dryer, Dishwasher, Electric Range, Electric Water Heater, Freezer, Microwave, Refrigerator, Self Cleaning Oven, Washer
Laundry Washer Hookup, Dryer Hookup
Exterior
Exterior Feature Balcony, Tennis Court(s)
Parking Features Attached
Garage Spaces 2.0
Pool Association
Utilities Available Cable Available
Amenities Available Basketball Court, Bike Storage, Cabana, Clubhouse, Fitness Center, Barbecue, Picnic Area, Playground, Pool, Putting Green(s), Sauna, Storage, Tennis Court(s), Vehicle Wash Area, Elevator(s)
Waterfront Description Intracoastal Access,Ocean Front
View Y/N Yes
View Intercoastal, Ocean, Pool
Handicap Access Accessible Elevator Installed
Porch Balcony, Open
Garage Yes
Private Pool Yes
Building
Architectural Style High Rise
Structure Type Block
Construction Status Effective Year Built
Schools
Elementary Schools South Pointe
Middle Schools Nautilus
High Schools Miami Beach
Others
Pets Allowed Conditional, Yes
HOA Fee Include Association Management,Amenities,Cable TV,Maintenance Grounds,Parking,Pest Control,Pool(s),Reserve Fund,Roof,Security,Trash,Water
Senior Community No
Tax ID 02-42-10-013-1690
Security Features Elevator Secured,Lobby Secured,Security Guard,Fire Sprinkler System,Smoke Detector(s)
Acceptable Financing Cash, Conventional
Listing Terms Cash, Conventional
Special Listing Condition Listed As-Is
Pets Allowed Conditional, Yes
Virtual Tour https://app.infinityy.com/view/-e7e5c71512d640bd8e56c2efe10d661f?f=1






