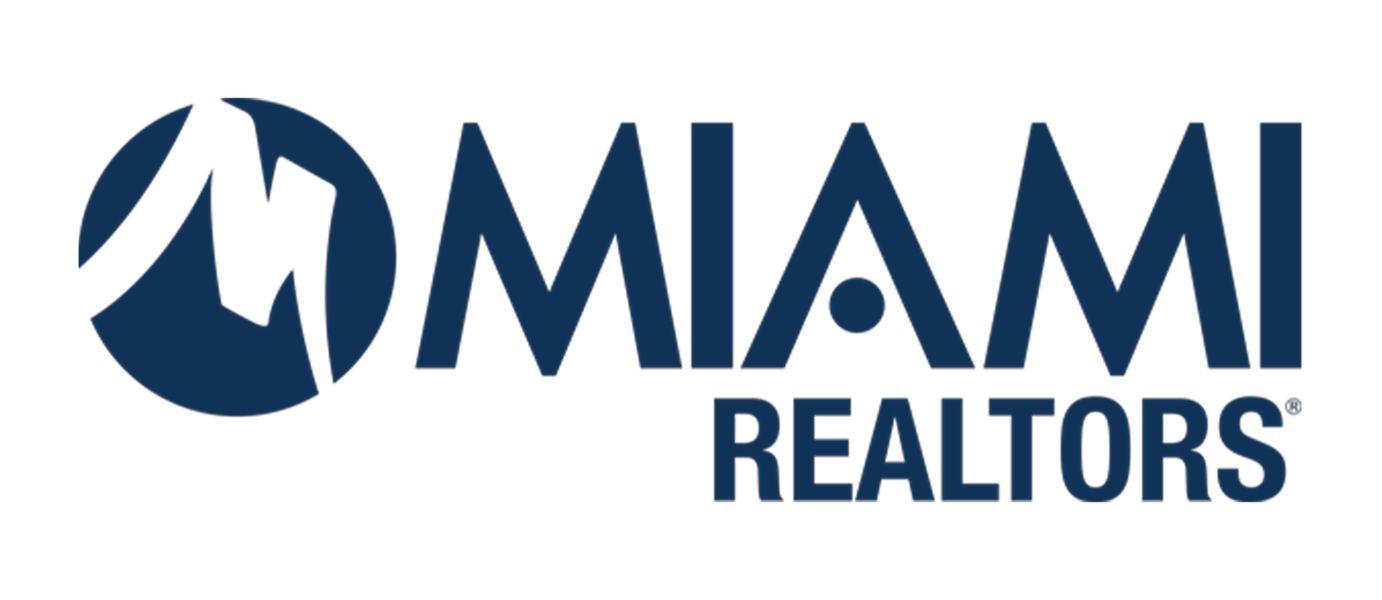5800 Canal Drive # Lot 7 Lake Worth, FL 33463
8 Beds
8 Baths
7,601 SqFt
UPDATED:
Key Details
Property Type Single Family Home
Sub Type Single Family Residence
Listing Status Active
Purchase Type For Sale
Square Footage 7,601 sqft
Price per Sqft $482
Subdivision The Lynx Golf Estates
MLS Listing ID A11634822
Style Detached,One Story,Two Story
Bedrooms 8
Full Baths 7
Half Baths 1
Construction Status Under Construction
HOA Fees $584/mo
HOA Y/N Yes
Annual Tax Amount $3,999
Tax Year 2024
Property Sub-Type Single Family Residence
Property Description
Location
State FL
County Palm Beach
Community The Lynx Golf Estates
Area 4590
Direction I95 W on Gateway. N on Military. W on La Chalet. N on Haverhill. W on Canal Drive, Till the end of the road
Interior
Interior Features Bidet, Bedroom on Main Level, Dual Sinks, Entrance Foyer, Family/Dining Room, First Floor Entry, Garden Tub/Roman Tub, High Ceilings, Jetted Tub, Kitchen Island, Living/Dining Room, Main Level Primary, Sitting Area in Primary, Separate Shower, Walk-In Closet(s)
Heating Central, Electric, Zoned
Cooling Central Air, Ceiling Fan(s), Electric, Zoned
Flooring Carpet, Concrete, Ceramic Tile, Other
Furnishings Unfurnished
Window Features Impact Glass
Appliance Built-In Oven, Dryer, Dishwasher, Electric Range, Disposal, Other, Refrigerator, Washer
Exterior
Exterior Feature Balcony, Deck, Fence, Lighting, Porch, Patio, Room For Pool, Security/High Impact Doors
Parking Features Attached
Garage Spaces 3.0
Pool Concrete, Gunite, Heated, In Ground, Pool
Community Features Clubhouse, Golf, Golf Course Community, Gated, Home Owners Association, Maintained Community, Other, Pickleball, Street Lights
Utilities Available Cable Available, Underground Utilities
Waterfront Description Lake Front
View Y/N Yes
View Golf Course, Lake
Roof Type Composition,Fiberglass,Other
Porch Balcony, Deck, Open, Patio, Porch
Garage Yes
Private Pool Yes
Building
Lot Description <1 Acre, On Golf Course, Oversized Lot, Other, 1/4 to 1/2 Acre Lot, Sprinklers Automatic, Sprinkler System
Faces North
Story 1
Sewer Public Sewer
Water Lake, Public
Architectural Style Detached, One Story, Two Story
Level or Stories Two
Additional Building Guest House
Structure Type Block
New Construction true
Construction Status Under Construction
Schools
Elementary Schools Hidden Oaks
Middle Schools Christa Mcauliffe
High Schools Park Vista Community
Others
Pets Allowed Conditional, Yes
HOA Fee Include Common Area Maintenance,Maintenance Grounds,Recreation Facilities
Senior Community No
Tax ID 00424511000007000
Security Features Gated Community,Smoke Detector(s),Security Guard
Acceptable Financing Conventional, Cryptocurrency, 1031 Exchange, Owner May Carry
Listing Terms Conventional, Cryptocurrency, 1031 Exchange, Owner May Carry
Pets Allowed Conditional, Yes
Virtual Tour https://www.propertypanorama.com/instaview/mia/A11634822






